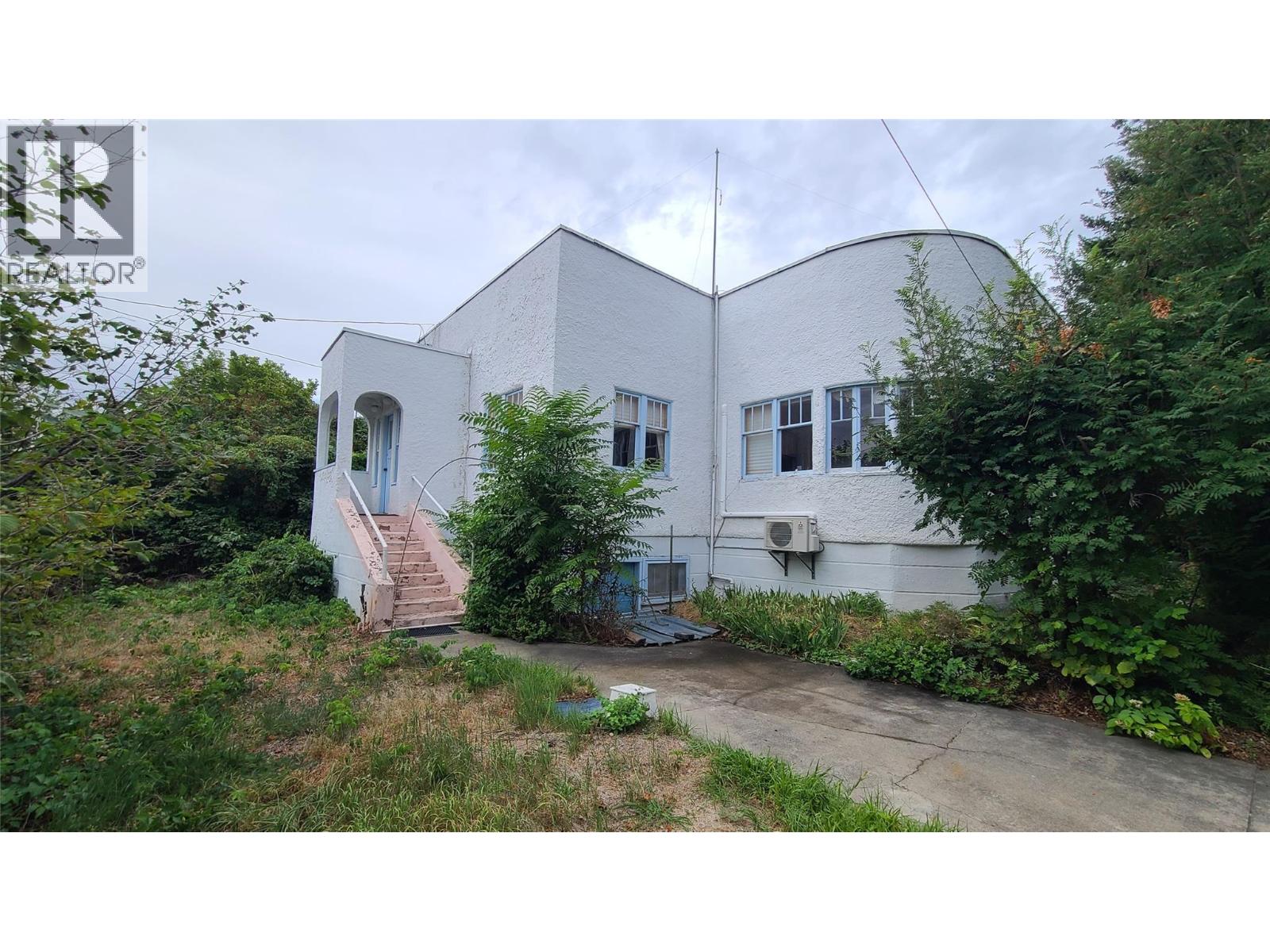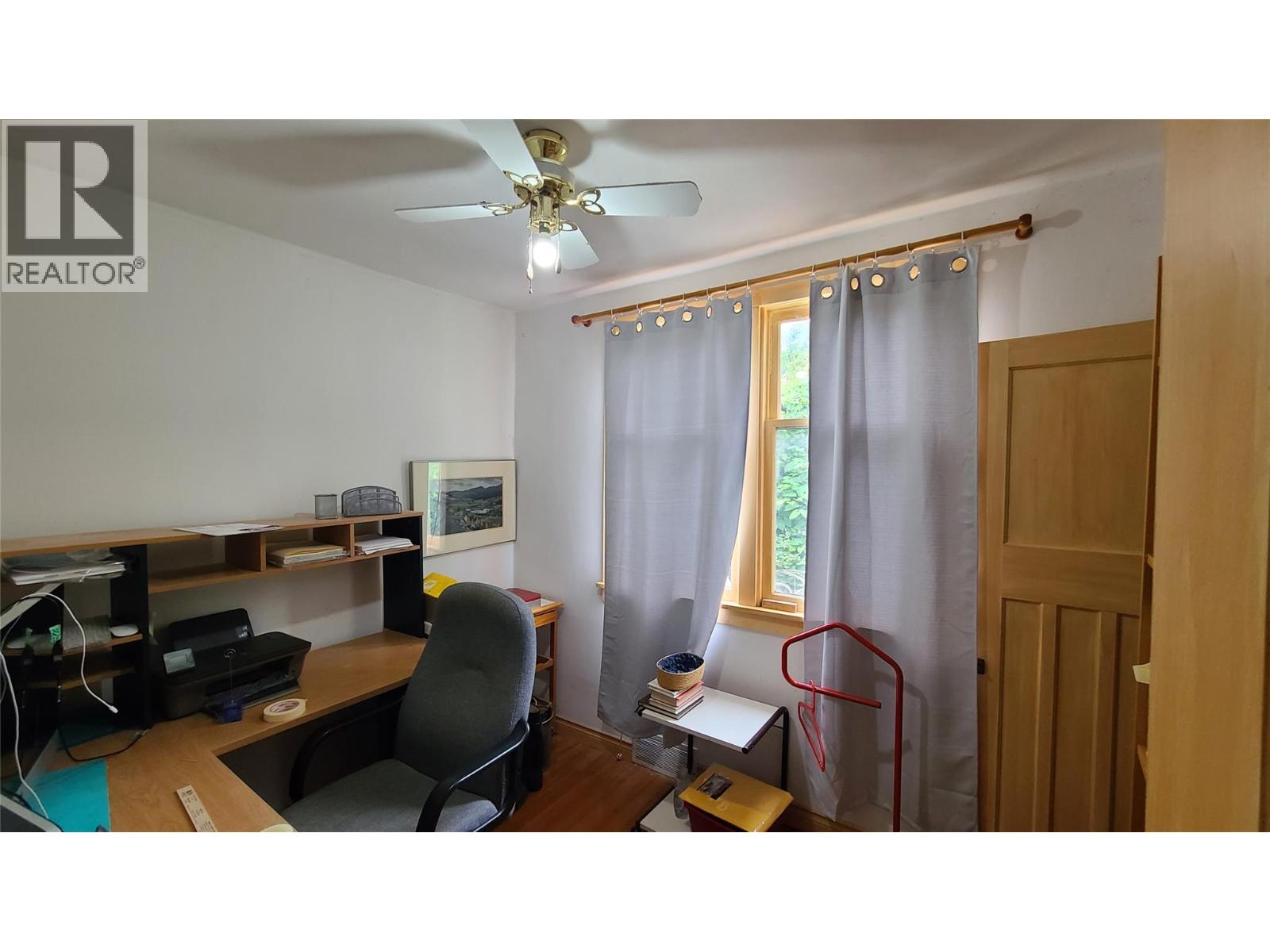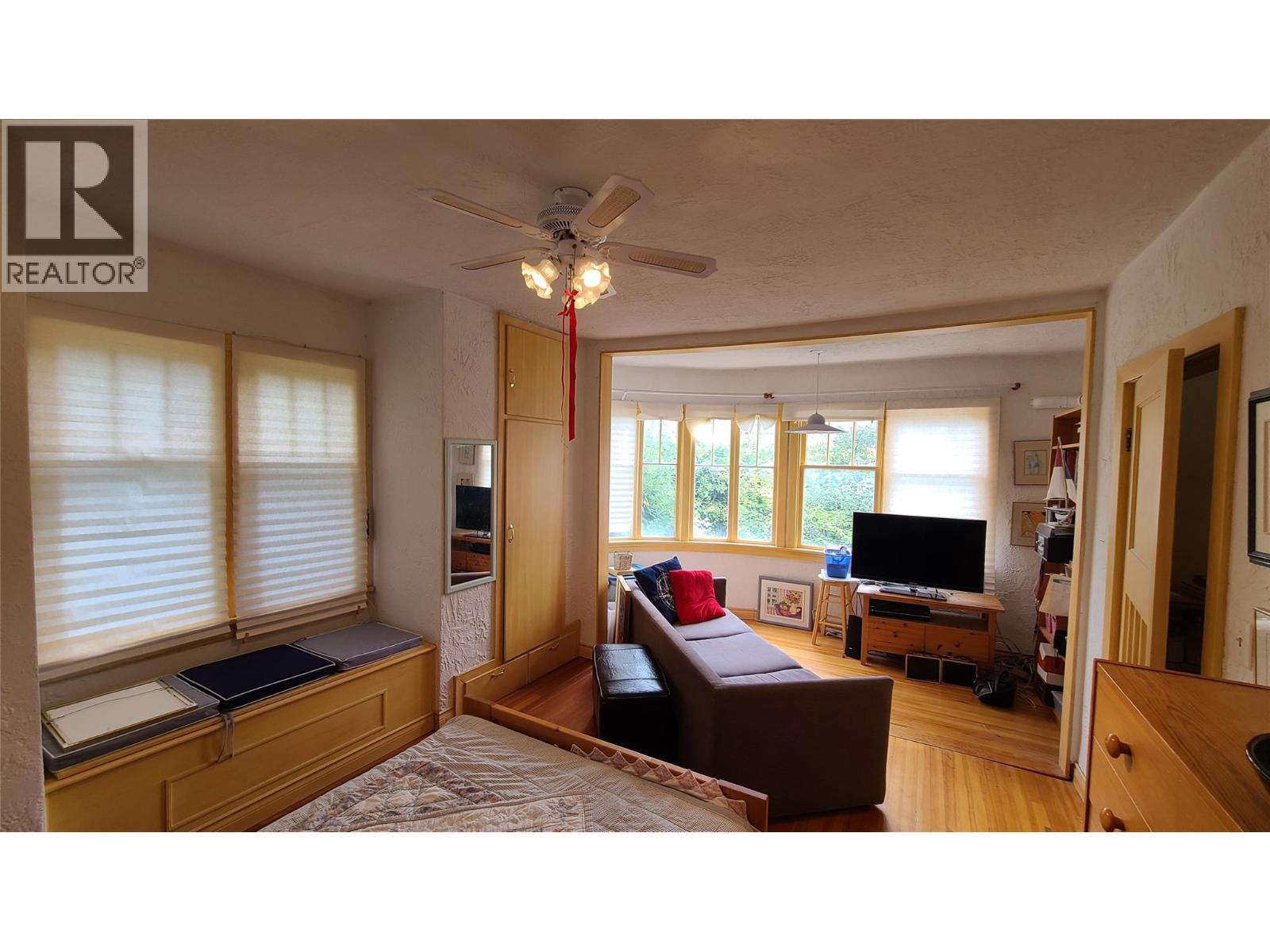3 Bedroom
1 Bathroom
1,165 ft2
Ranch
Wall Unit
Forced Air
$749,000
Prime RM1 Development Site with Panoramic Lake Views. A rare and outstanding opportunity to develop in one of the most desirable central locations. This RM1-zoned property spans nearly half an acre and supports the potential for up to 14 multi-family units , Ideally situated directly across from a public beach and park, a major value-add for any future project. Only one block from an elementary school . The existing 3-bedroom home, while in need of some TLC, offers immediate holding income as you finalize plans. With strong development fundamentals, a sought-after location, and proven demand in the area, this is a must-see opportunity for builders and serious investors. (id:23267)
Property Details
|
MLS® Number
|
10358994 |
|
Property Type
|
Single Family |
|
Neigbourhood
|
Osoyoos |
Building
|
Bathroom Total
|
1 |
|
Bedrooms Total
|
3 |
|
Architectural Style
|
Ranch |
|
Constructed Date
|
1946 |
|
Construction Style Attachment
|
Detached |
|
Cooling Type
|
Wall Unit |
|
Heating Type
|
Forced Air |
|
Stories Total
|
2 |
|
Size Interior
|
1,165 Ft2 |
|
Type
|
House |
|
Utility Water
|
Municipal Water |
Parking
Land
|
Acreage
|
No |
|
Size Irregular
|
0.41 |
|
Size Total
|
0.41 Ac|under 1 Acre |
|
Size Total Text
|
0.41 Ac|under 1 Acre |
|
Zoning Type
|
Unknown |
Rooms
| Level |
Type |
Length |
Width |
Dimensions |
|
Basement |
Utility Room |
|
|
26'10'' x 14' |
|
Basement |
Den |
|
|
12'7'' x 11'5'' |
|
Basement |
Storage |
|
|
14'5'' x 14' |
|
Basement |
Office |
|
|
12' x 11'2'' |
|
Main Level |
Full Bathroom |
|
|
Measurements not available |
|
Main Level |
Bedroom |
|
|
10'9'' x 10'3'' |
|
Main Level |
Bedroom |
|
|
8' x 10'7'' |
|
Main Level |
Primary Bedroom |
|
|
10'7'' x 18'9'' |
|
Main Level |
Dining Room |
|
|
11'4'' x 12'4'' |
|
Main Level |
Kitchen |
|
|
18' x 10'8'' |
|
Main Level |
Living Room |
|
|
12'4'' x 16' |
Utilities
|
Electricity
|
Available |
|
Sewer
|
Available |
|
Water
|
Available |
https://www.realtor.ca/real-estate/28724530/6416-89th-street-street-osoyoos-osoyoos






























